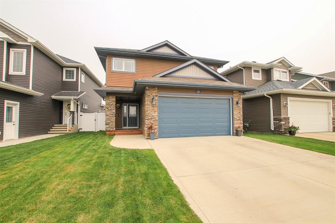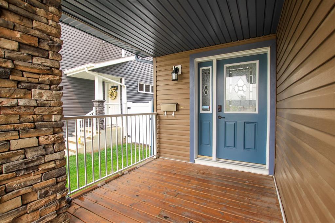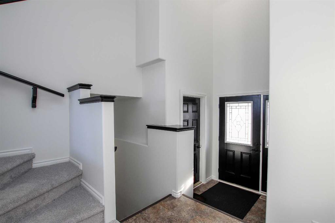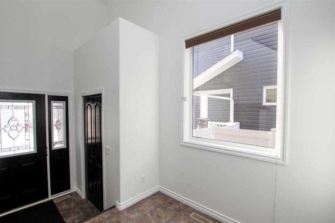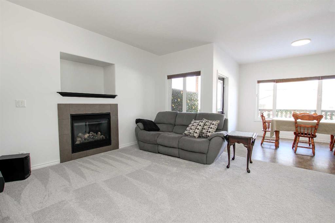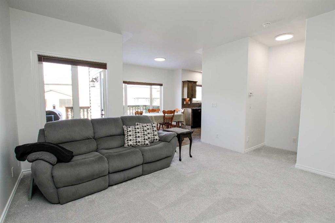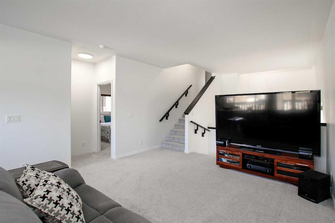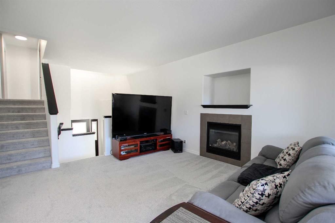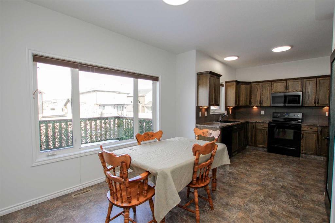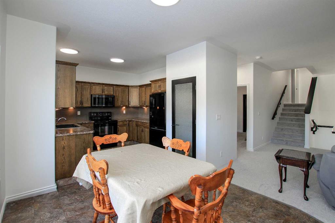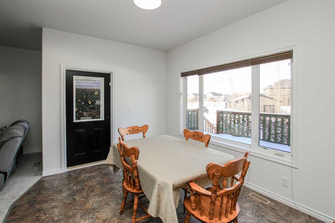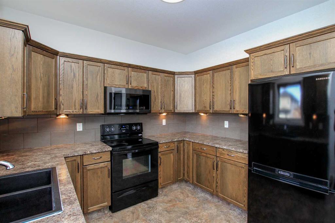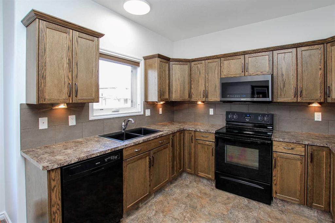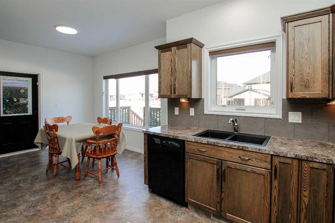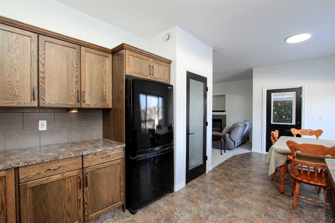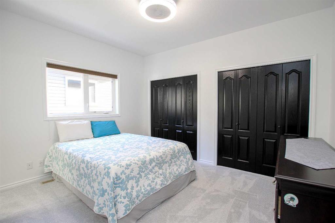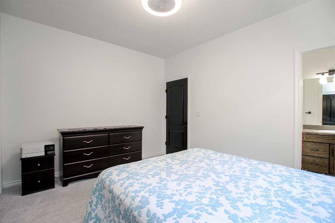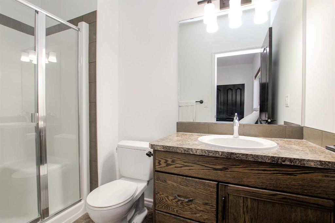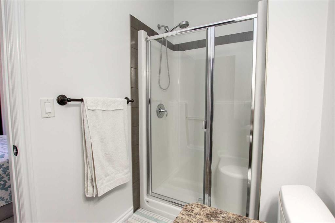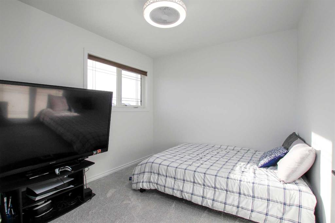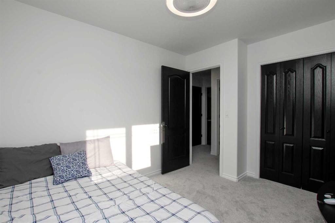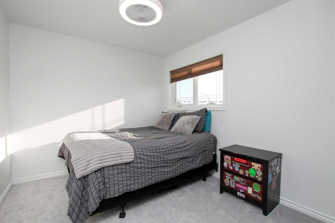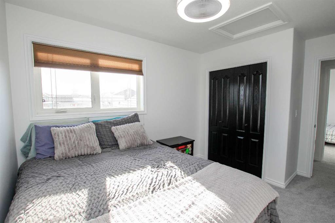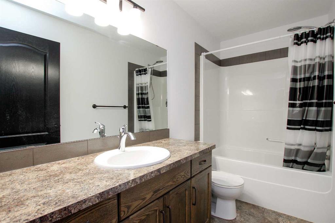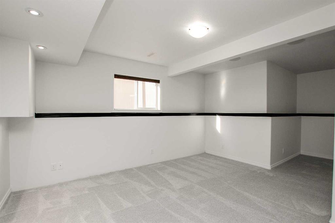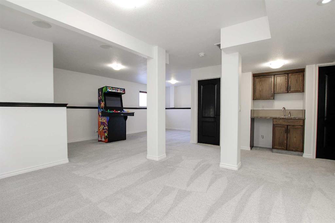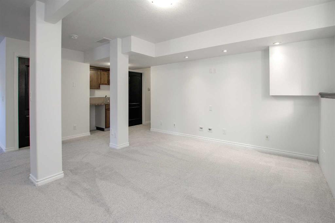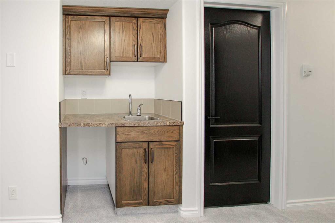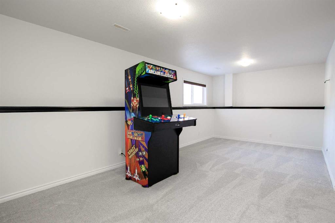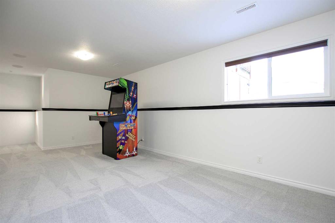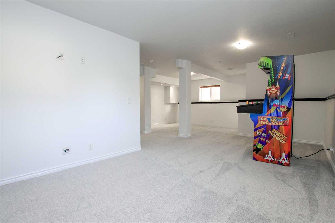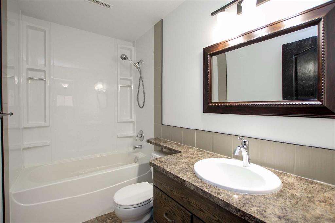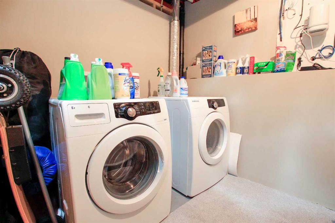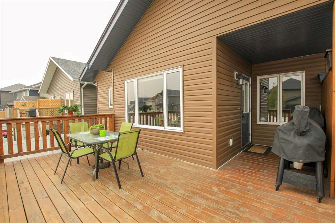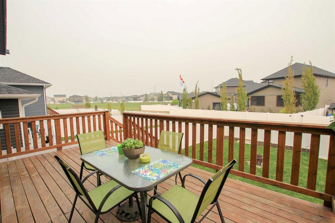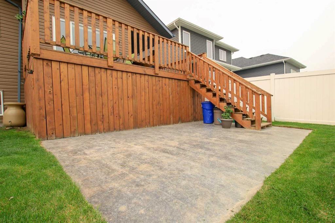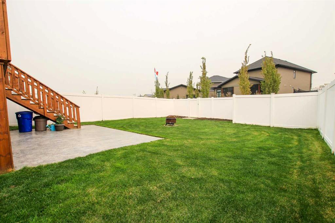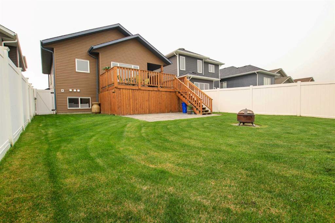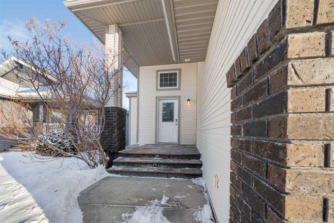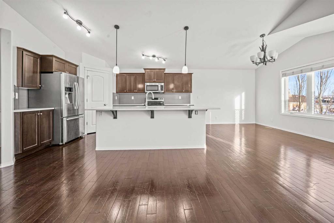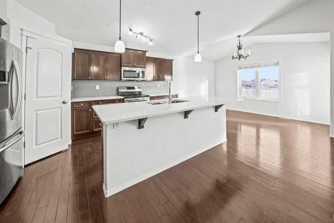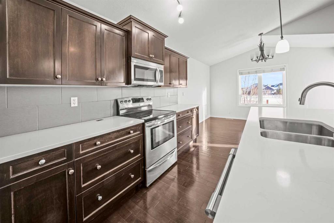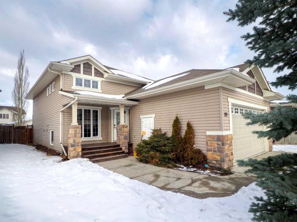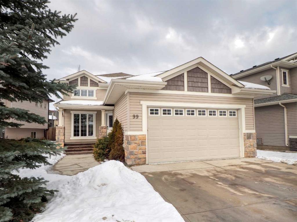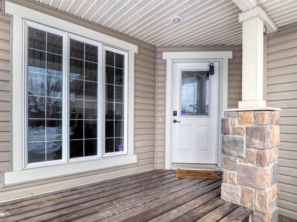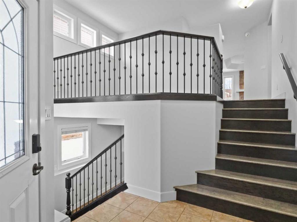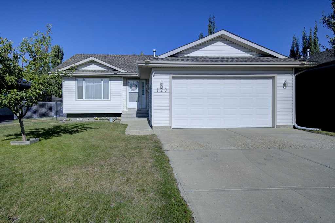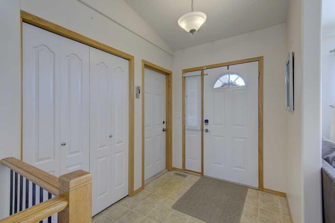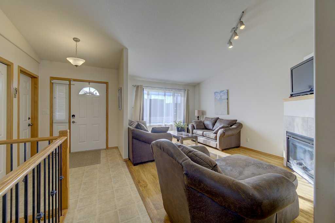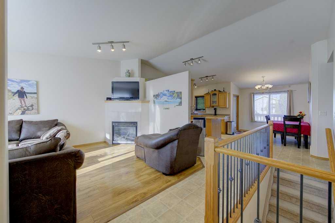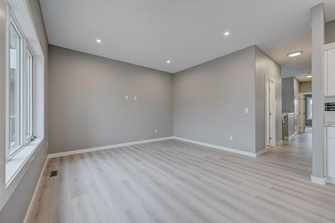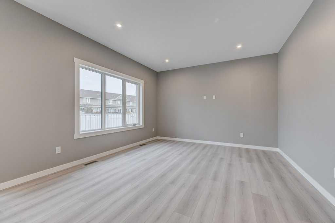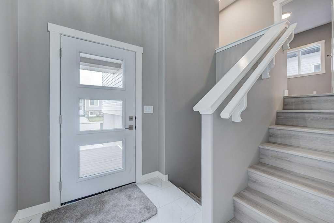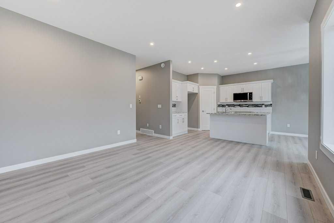

122 Viscount Drive
Red Deer
Update on 2023-07-04 10:05:04 AM
$ 499,900
3
BEDROOMS
3 + 0
BATHROOMS
1360
SQUARE FEET
2012
YEAR BUILT
FULLY DEVELOPED MODIFIED BI-LEVEL IN VANIER WOODS EAST ~ 3 BEDROOMS, 3 BATHROOMS ~ HEATED DOUBLE ATTACHED GARAGE ~ Large covered front veranda welcomes you and leads to a sun filled foyer ~ Open concept main floor layout is complemented by 9 ft. ceilings and large windows offering natural light ~ The kitchen offers a functional layout with an abundance of dark stained maple cabinets accented with under cabinet lighting, ample counter space, full tile backsplash, granite composite sink with a window above overlooking the backyard and large walk in pantry offering endless storage ~ Easily host a large gathering in the spacious dining room offering garden door access to the partially covered deck with a gas line for your BBQ ~ The primary bedroom can easily accommodate a king bed and multiple pieces of furniture, has dual closets and a 3 piece ensuite with a walk in shower ~ Open staircase leads to the upper level where you will find two generous sized bedrooms, a 4 piece bathroom with an oversized vanity, and ample storage space with two hall closets ~ The fully finished basement features operational in floor heating and large above grade windows that fill the space with natural light ~ The L-shaped family room is perfect for entertaining with built in speakers and a wet bar , with plenty of room for a games area and seating area ~ 4 piece bathroom, laundry and additional storage complete the lower level ~ Other great features include; Original owner home, central vacuum w/attachments, updated light fixtures ~ Heated double attached garage is insulated and finished with painted drywall (currently being used as a workshop and home gym) ~ The fully fenced backyard is landscaped, has a large stone patio, enclosed storage below the deck, and back alley access ~ Excellent location in desirable Vanier East, steps to a large green space, park, and walking trails with easy access to schools, shopping and all other amenities ~ Pride of ownership is evident in this well cared for home!
| COMMUNITY | Vanier East |
| TYPE | Residential |
| STYLE | MBLVL |
| YEAR BUILT | 2012 |
| SQUARE FOOTAGE | 1360.0 |
| BEDROOMS | 3 |
| BATHROOMS | 3 |
| BASEMENT | Finished, Full Basement |
| FEATURES |
| GARAGE | Yes |
| PARKING | DBAttached |
| ROOF | Asphalt Shingle |
| LOT SQFT | 448 |
| ROOMS | DIMENSIONS (m) | LEVEL |
|---|---|---|
| Master Bedroom | 3.96 x 3.33 | Main |
| Second Bedroom | 3.43 x 2.82 | Upper |
| Third Bedroom | 3.23 x 2.82 | Upper |
| Dining Room | 3.66 x 3.05 | Main |
| Family Room | 5.16 x 4.34 | Basement |
| Kitchen | 3.23 x 2.74 | Main |
| Living Room | 4.57 x 4.22 | Main |
INTERIOR
None, In Floor, Forced Air, Natural Gas, Gas
EXTERIOR
Back Lane, Back Yard, Front Yard, Landscaped, Standard Shaped Lot
Broker
Lime Green Realty Inc.
Agent

